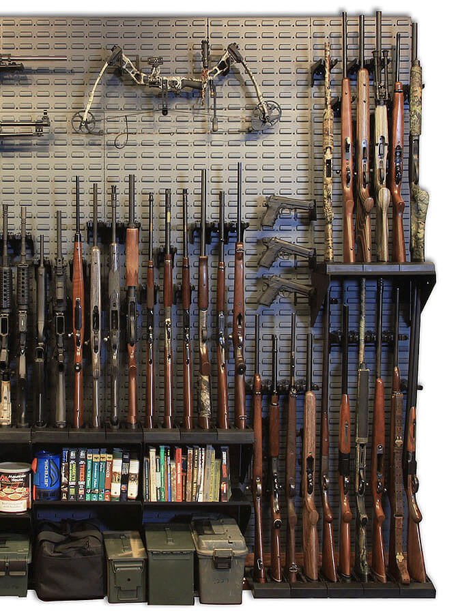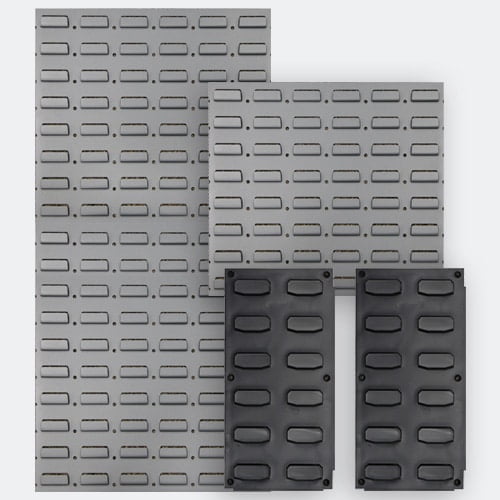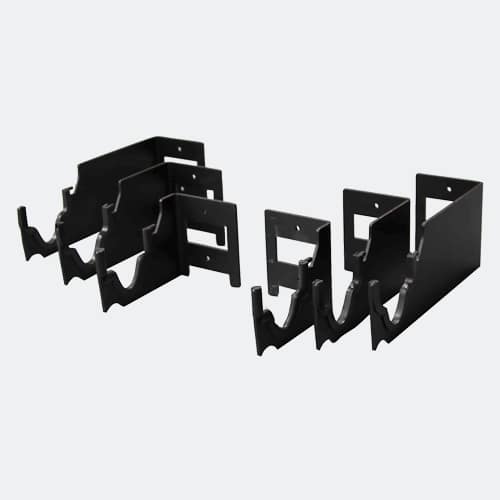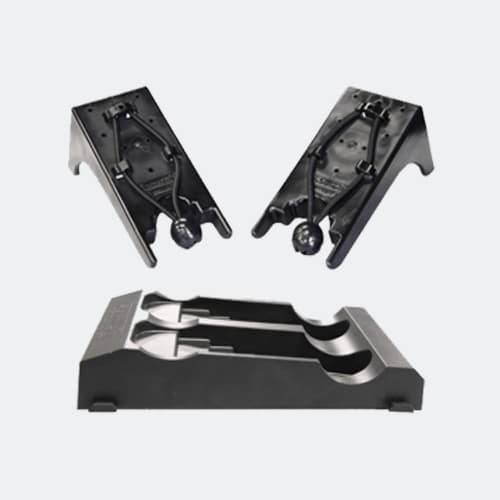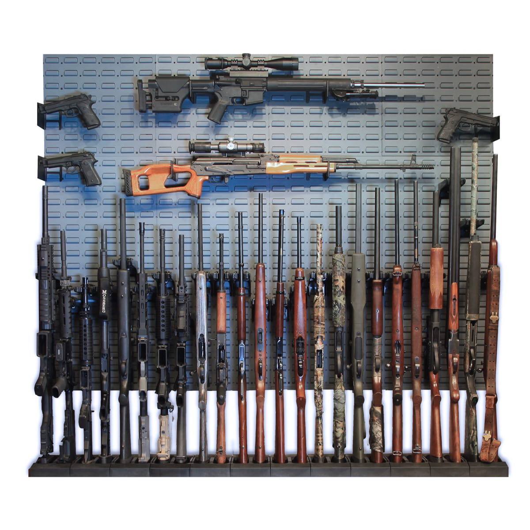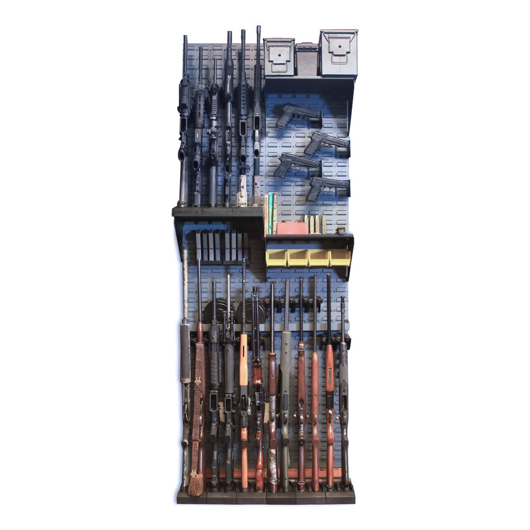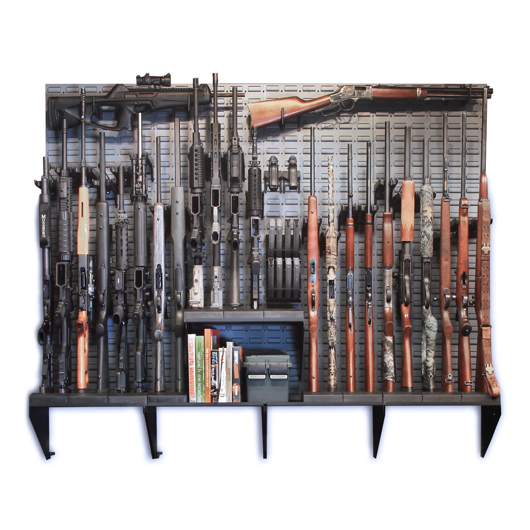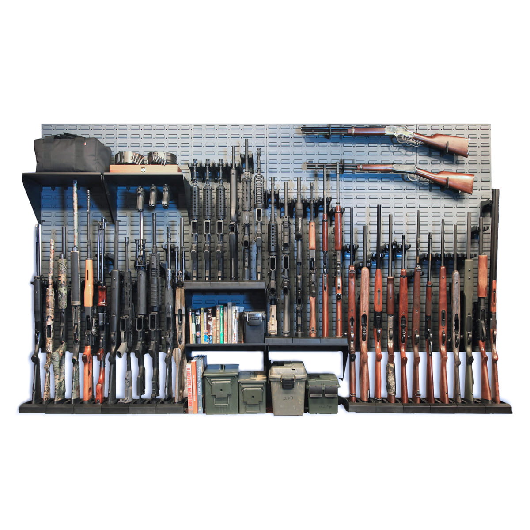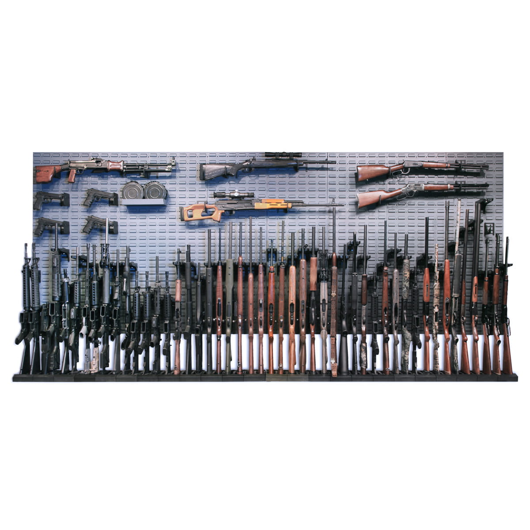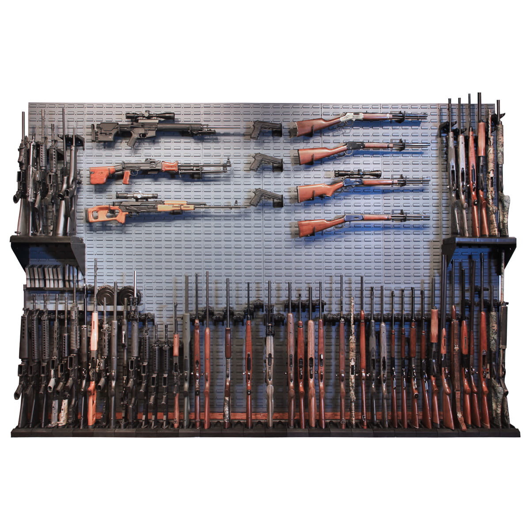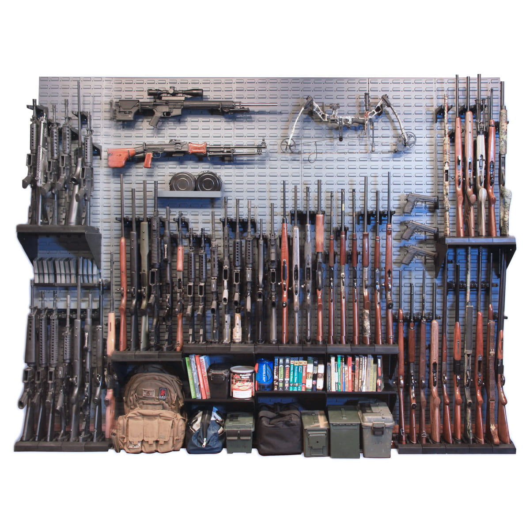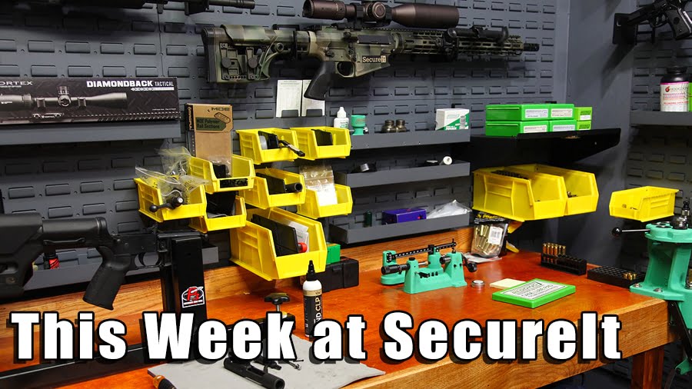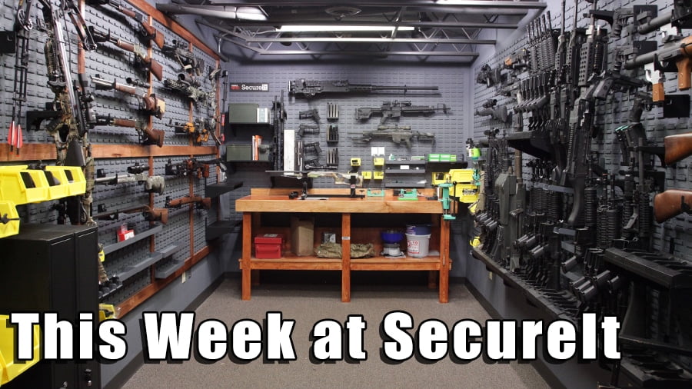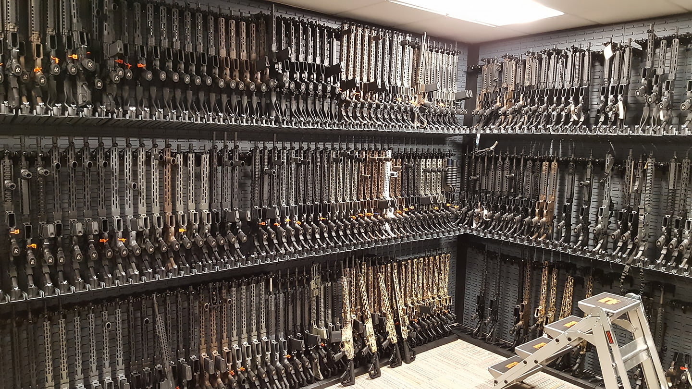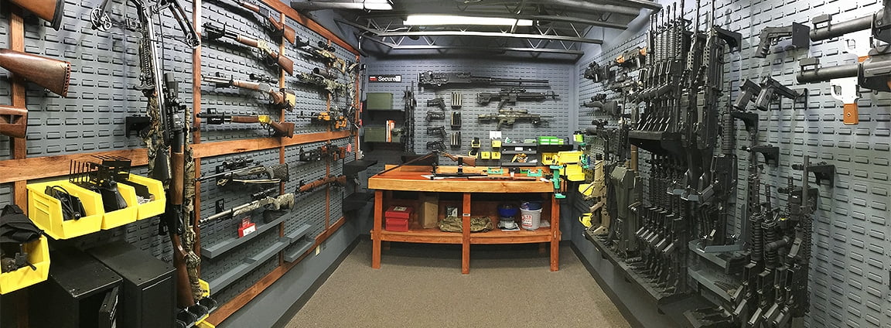
How to build a gun wall or gun room
Understanding panels
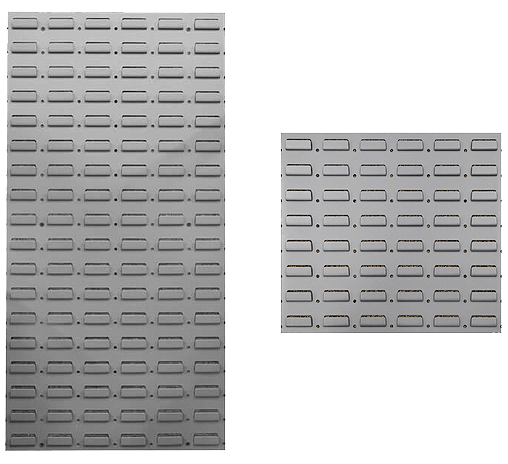
SecureIt Steel Louvered Panels are the backbone to gun room and gun wall installations.
This article is to give you a better understanding of the panels, firearms and space.
To learn more about gun wall design, installation
and setup see the video: “How to build a gun room“
Gun room Panels are 17 1/4″ wide and come in two heights.
This combination provides many options for gun room and gun wall designs.
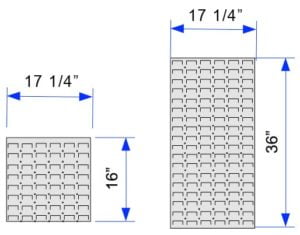
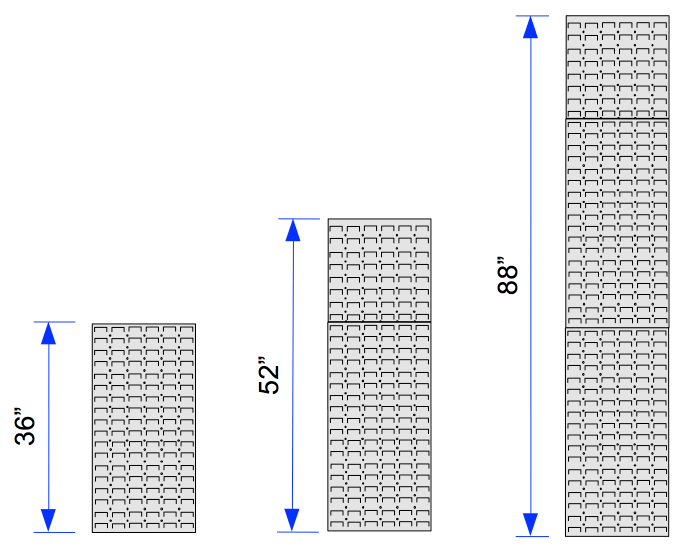
Gun room panels stacked
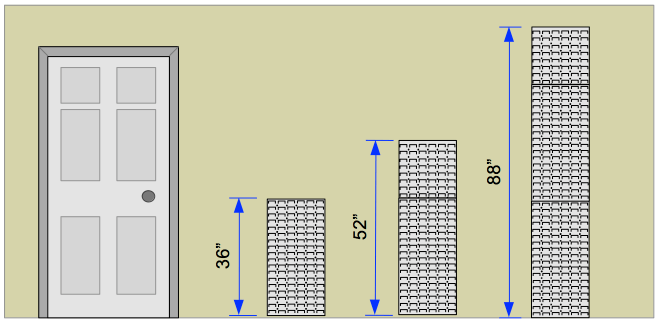
How gun room panel size relates to common wall size
Below we show gun room panels on a wall to give you an idea of size and scale.
Later in this article, we will add guns
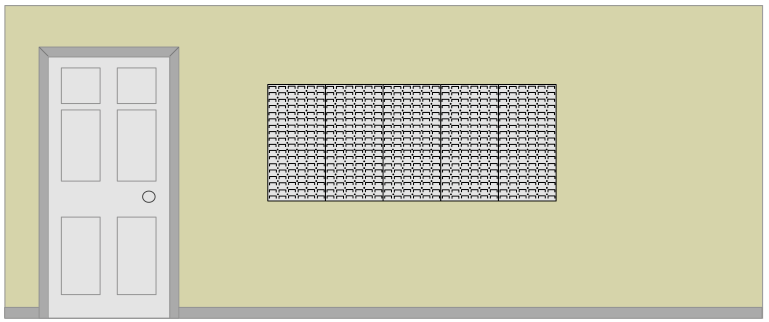
Panels can be mounted mid-wall or over a cabinet or shelf
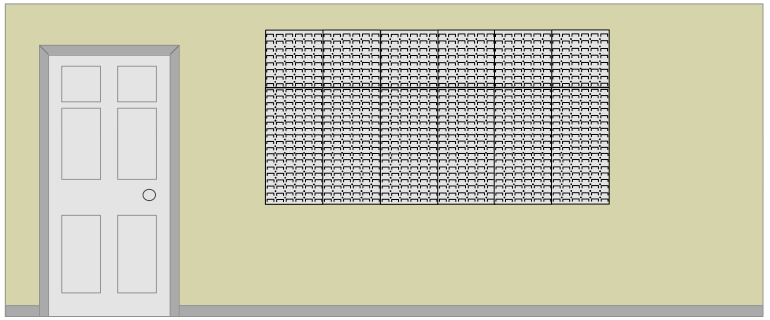
16″ gun wall panels are added on top to give space for display mount rifles or rear storage
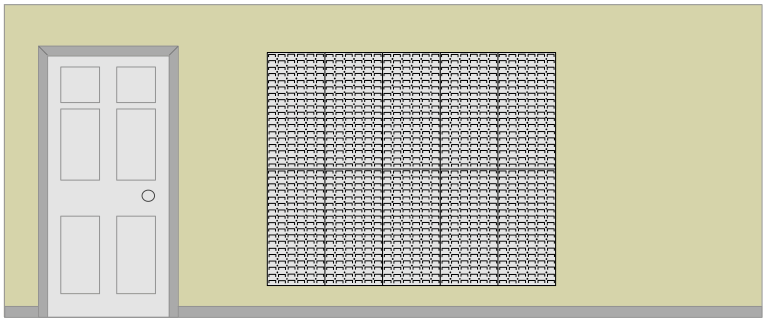
Stacking 36″ gun wall panels will allow for 2 rows of rifles
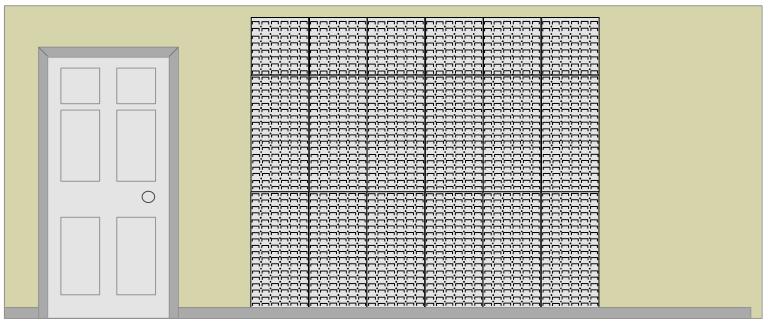
Adding 16″ gun wall panels on top fills out a standard 8′ high wall
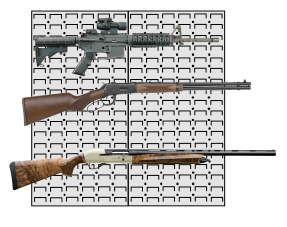
36″ high panels will hold 3 -5 rifles in a horizontal or display style
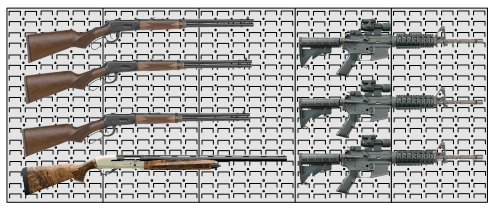
This shows the difference between traditional rifles and AR15 platform rifles
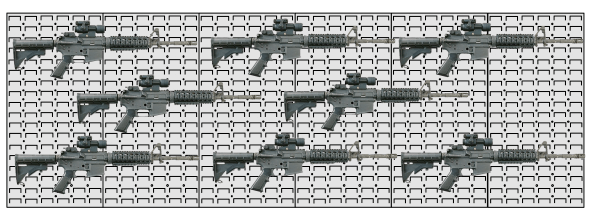
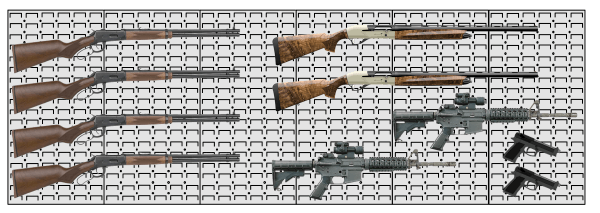
Vertical rifle storage.
Each panel is six louvers wide. Firearms are stored at a width of 2 7/8″ on the barrel center.
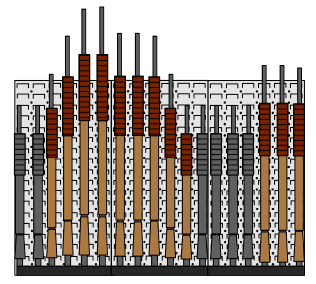
Rifles stock bases can be placed on our shelves attached to the louvered panels (Above)
or the stock bases can be on a cabinet or floor 12″-18″ below the panels (below).
This proves a large are for the upper saddles to accommodate a wide variety of rifle lengths.
You also have room above the rifles for accessories and gear storage.
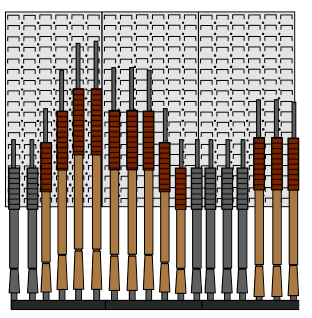
Panels can be placed on a wall with the rifle stock bases 12″-18″ below.
This proves a large are for the upper saddles to accommodate a wide variety of rifle lengths.
You also have room above the rifles for accessories and gear storage.
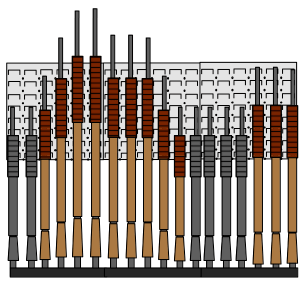
The sale rifle configuration is stored using 16″ panels. You’ll give up a bit of adjustability
and room for gear storage. If you are storing rifles of similar length, 16″ panels are very efficient.
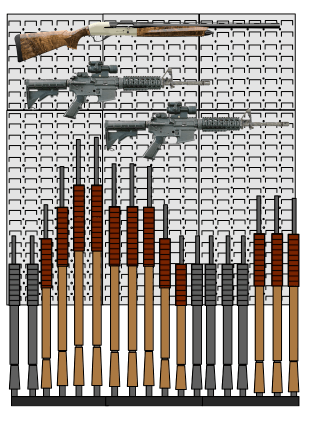
Here 36″ and 16″ gun wall panels are mounted 18″ off the floor. There is room for vertical and horizontal firearms.
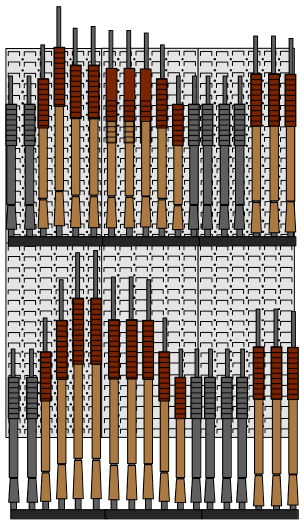
A double row of 36″ panels mounted 15″ off the floor provides space for 2 rows of rifles.
Note that the barrels can run past the top of the gun wall system.
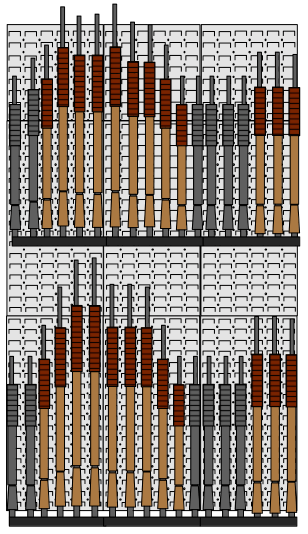
Two 36″ and one 16″ panel are stacked and mounted just off the floor.
This setup allows 2 rows of rifles and provides accessory and gear storage options behind the rifles all the way to the floor.
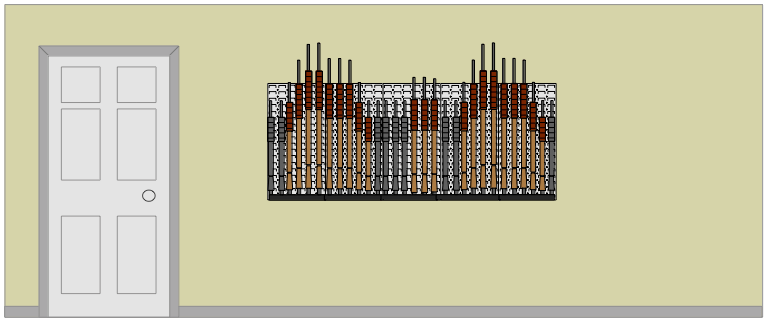
Wall-mounted 36″ panels with rifle shelves and base of panels
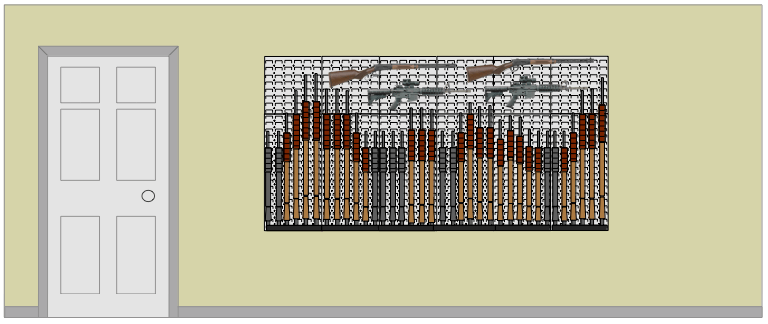
Adding 16″ panels on top provides more room for horizontal display.
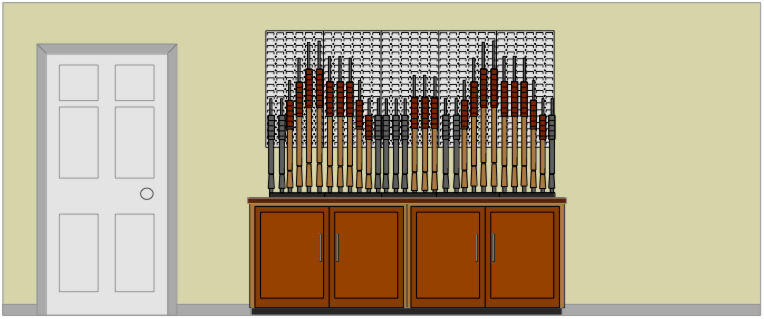
Panels above cabinets where rifles sit on top of the cabinets.
Here 36″ high panels are mounted 16″ above he cabinet.
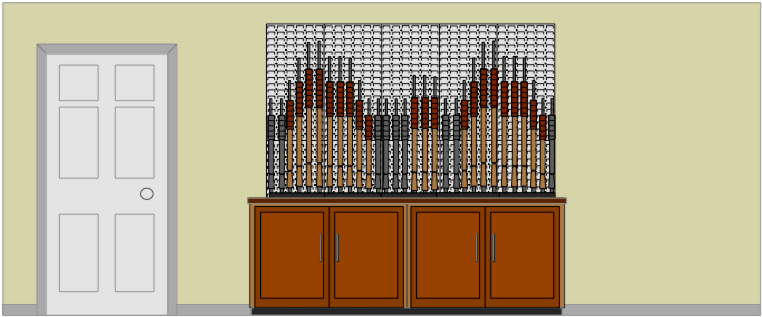
I have added 16″ panels to the above image.
This fills out the wall and gives you storage options behind the rifles.
see: using storage bins
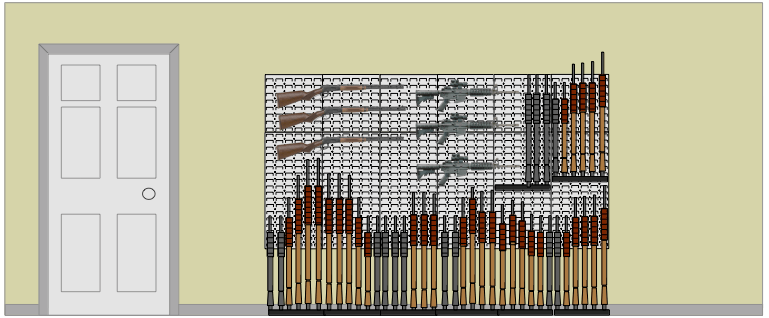
This is the same system mounted 18″ off the floor.
This provides space for 2 rows of vertical rifles or lots of display space.
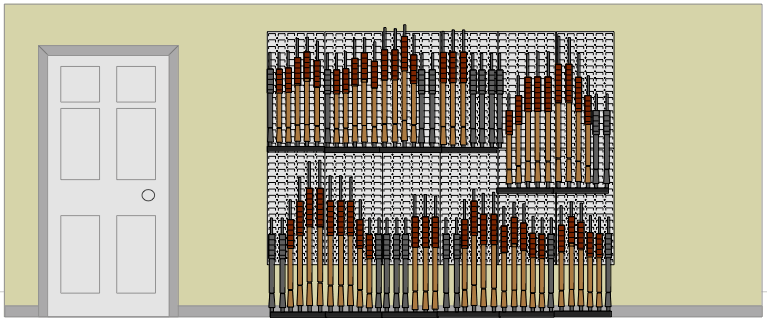
Stacked 36″ panels mounted 15″ off the floor. There is vertical space for 2 rows of rifles.
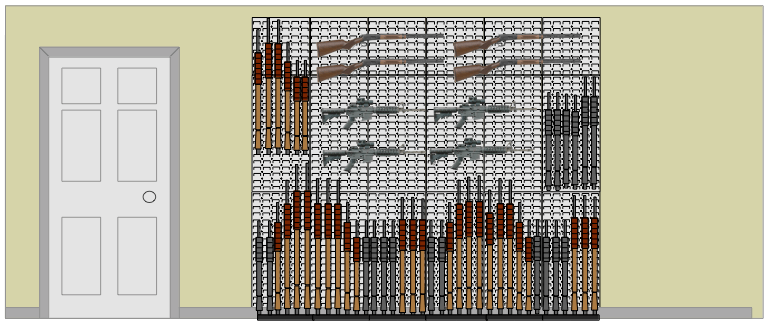
Two 36 and a 16″ panel stacked. This gives you a wall of flexibility and storage.
Using SecureIt accessories you are able to store lots of gear behind the rifles on the wall.
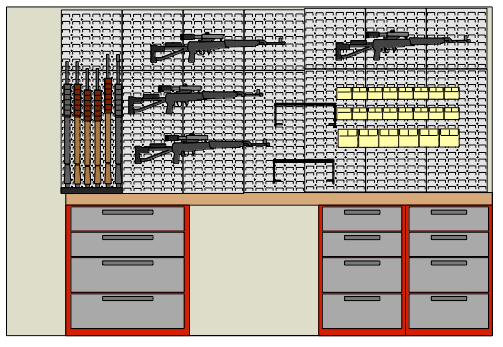
Panels mounted over a work bench.
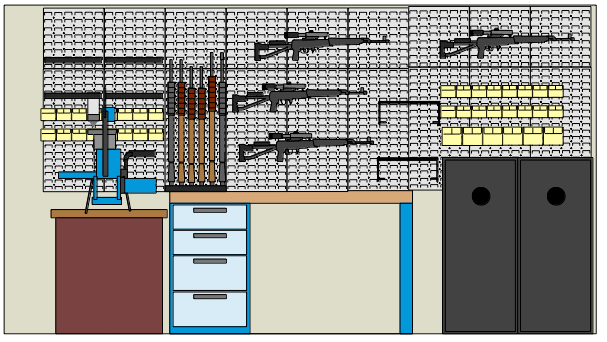
A complete home armory. Workbench, gun wall, reloading system, and 2 Agile Model 52 gun cabinets.
Installed system photos
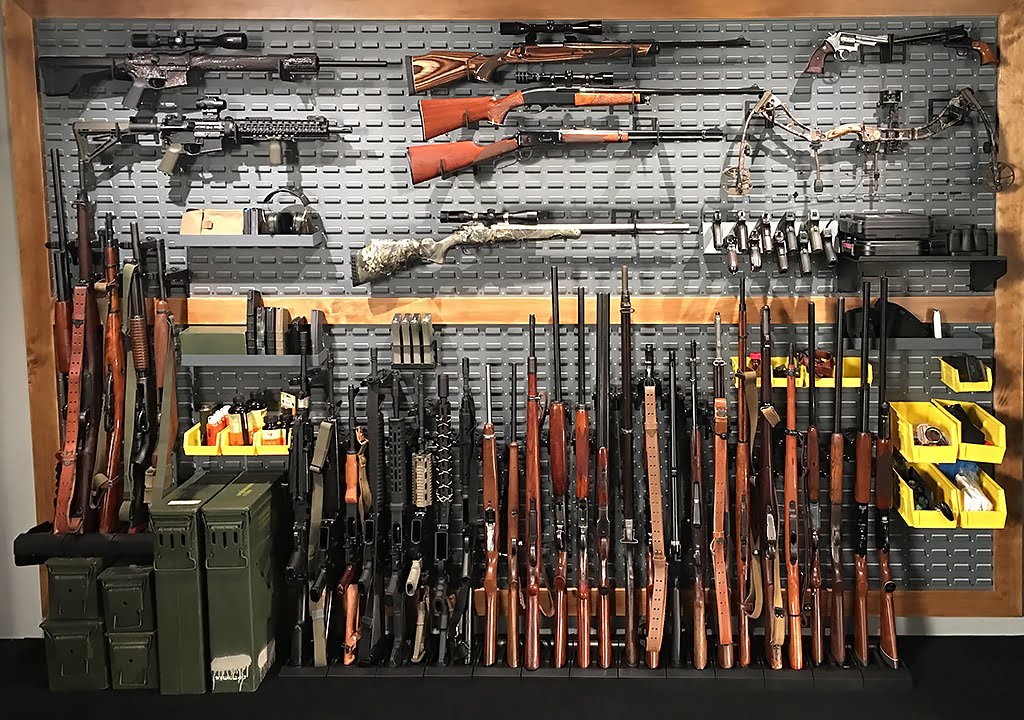
Stained wood between panels gives a softer classic look
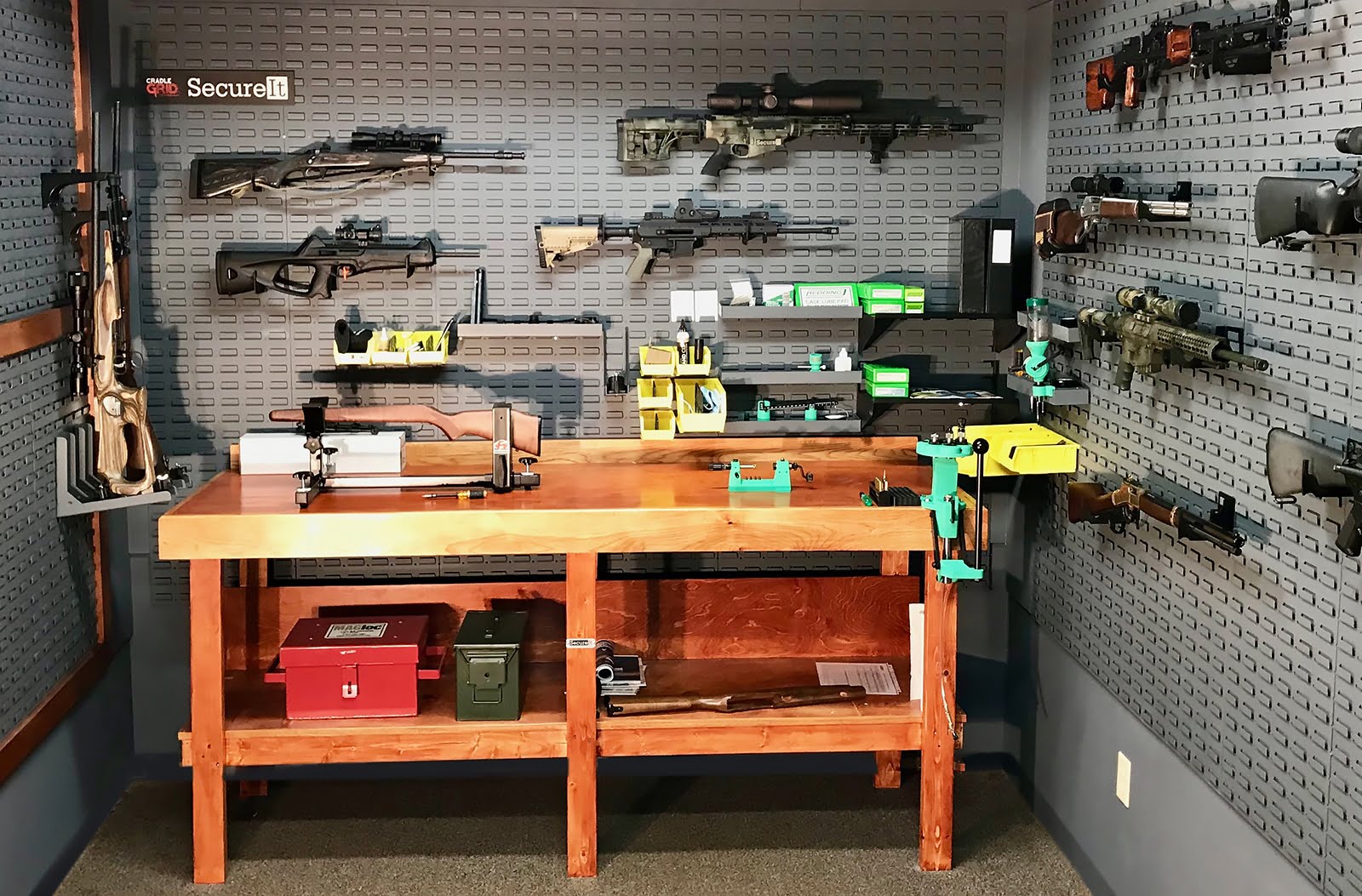
Workbench wrapped in gun wall panels.
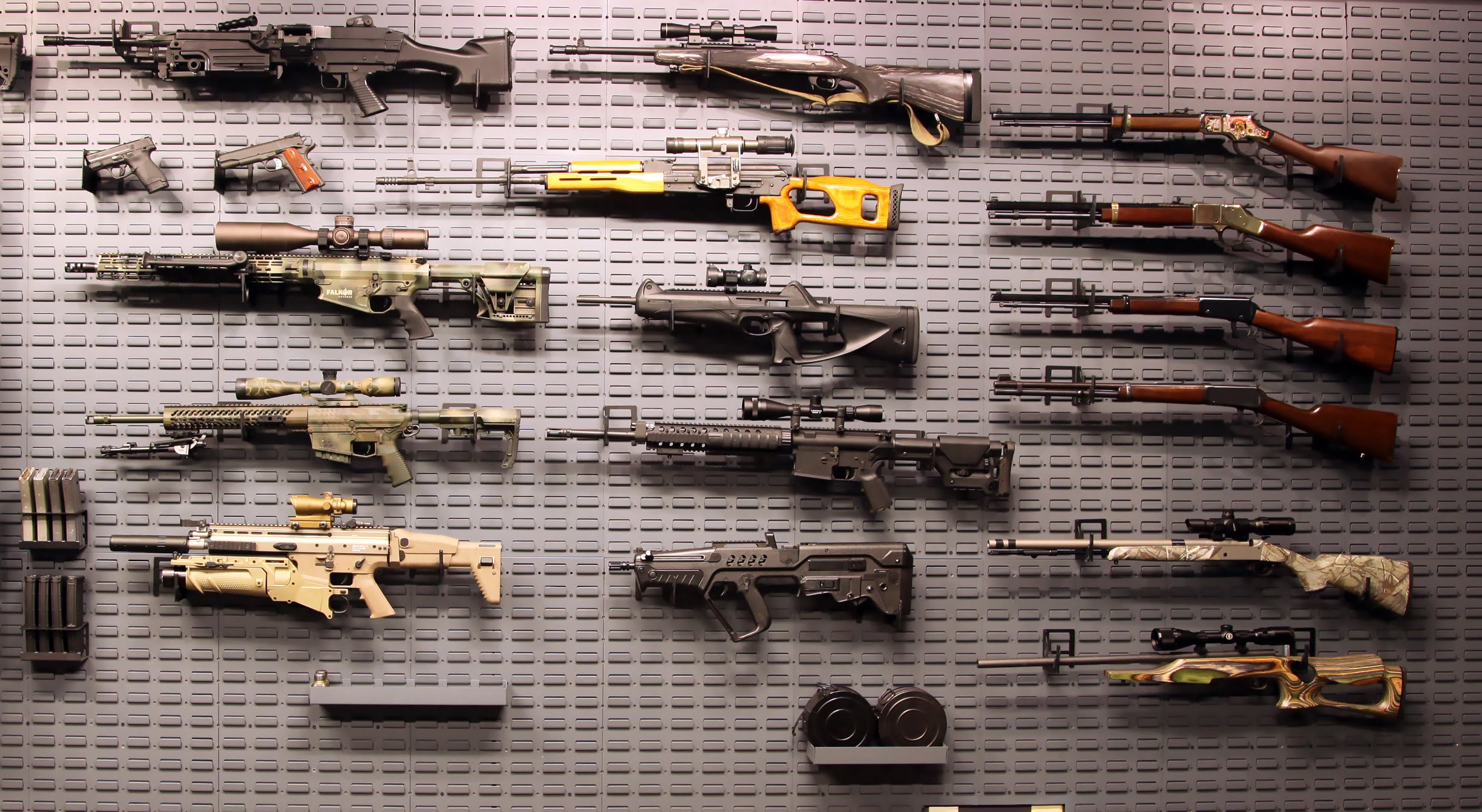
Wall of panels – rifle display
There are many options and possibilities. Do not hesitate to contact SecureIt to learn more.
Shop Gun wall kits and panels
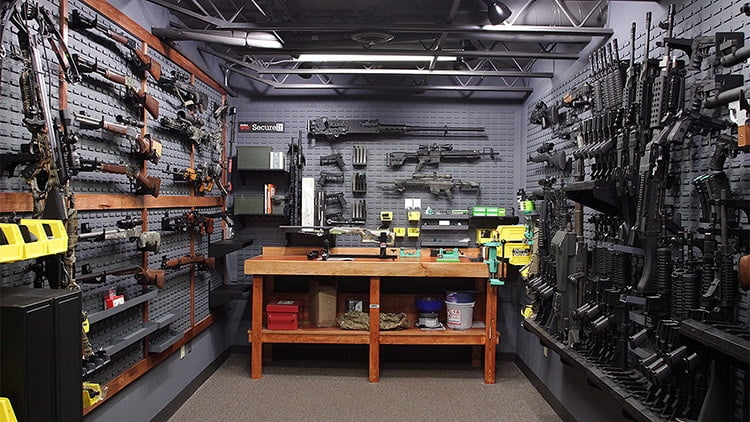
Design and Build a Custom Gun Wall / Gun Room
Building a gun room and gun walls has become very popular in America. There are many reasons to consider a gun room. If you have a large collection, safes and cabinets may not work well for you. Security can be easier with a properly constructed gun room with a vault door. Rifle
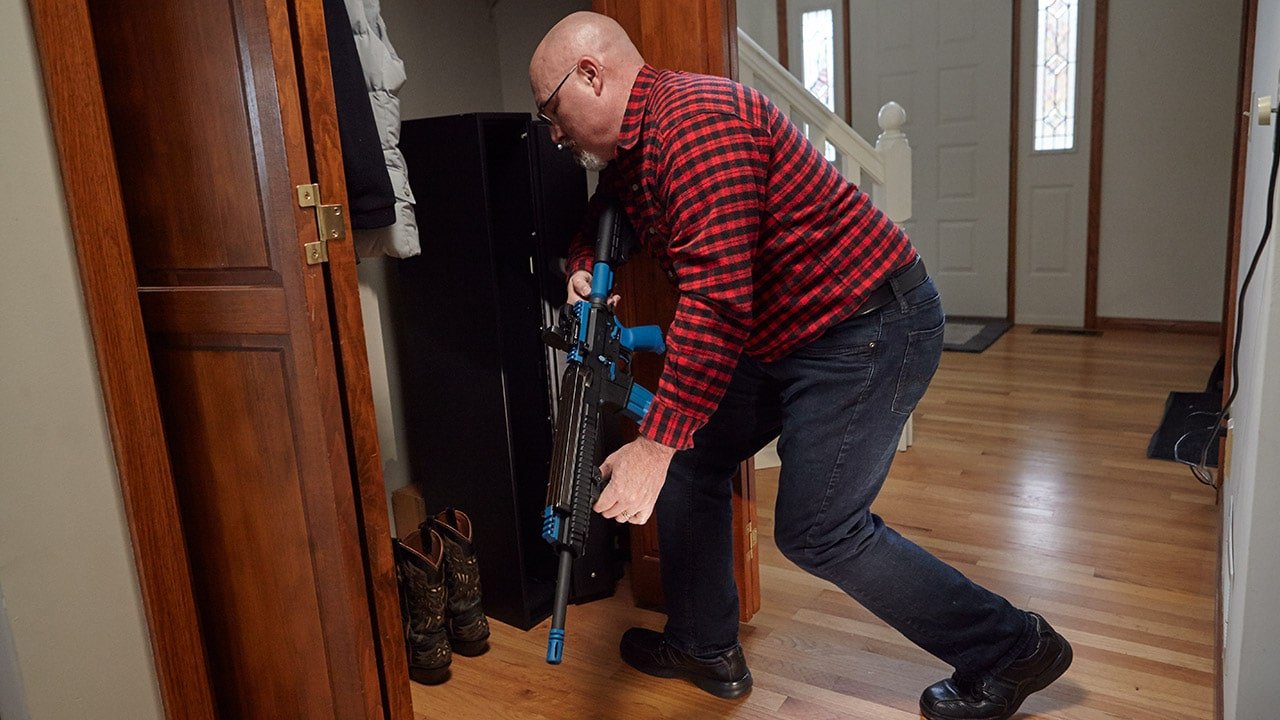
Home Defense Firearms – The Four Places You Must Store Guns
Gun Storage for Personal Defense and to Foil Thieves Single-location gun storage no longer makes sense. Decentralized gun storage makes it tactically more effective to protect your family and much more difficult for gun thieves. The two basic security concerns when it comes to guns in the home are opposing forces. Secure your
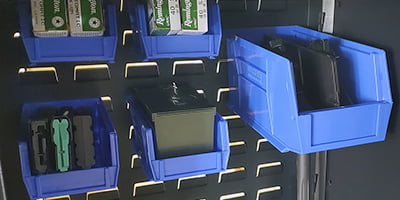
Simple & Amazing Storage Bins
Modular Gun Storage Bins When it comes to efficiency in a modern armory or home gun storage system, organization is the key element! SecureIt® CradleGrid™ Technology modular storage bins provide simple and effective storage solutions that add a superior level of organization. No mess storage for cleaning supplies or reloading equipment Cleaning
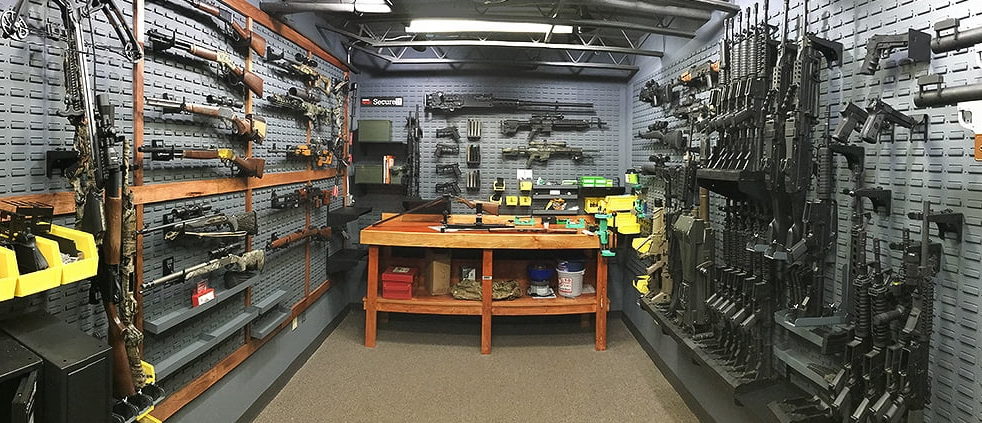

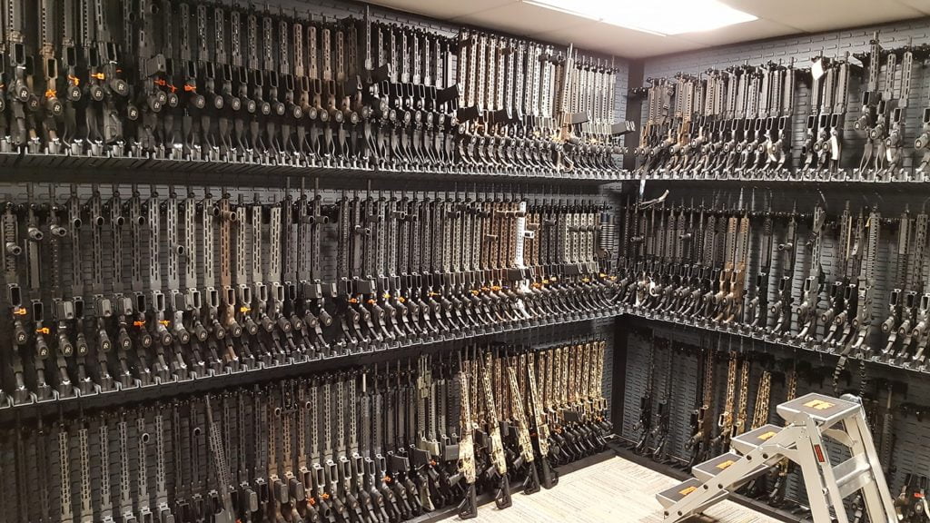
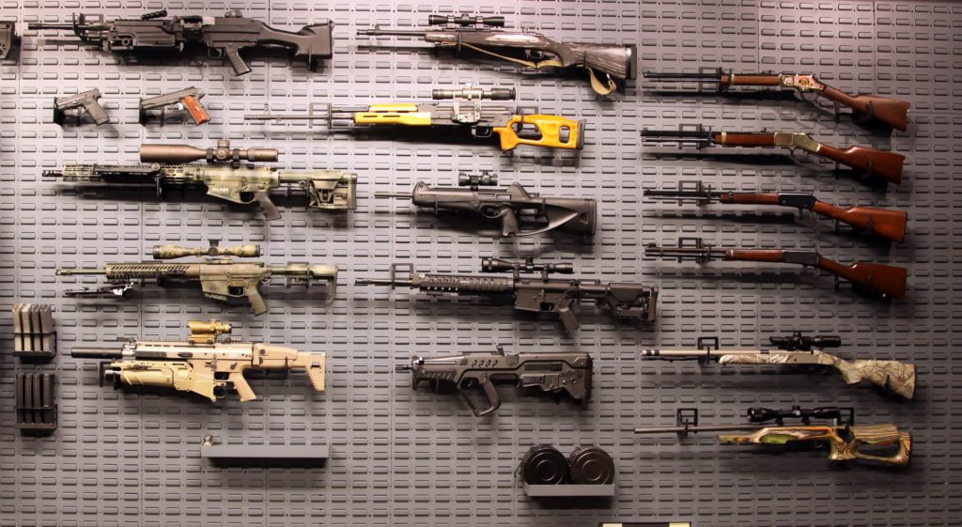
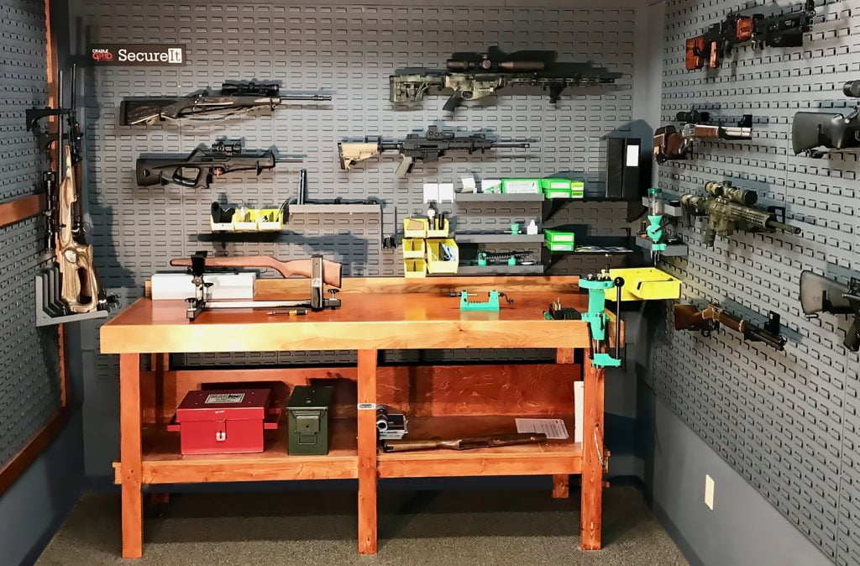
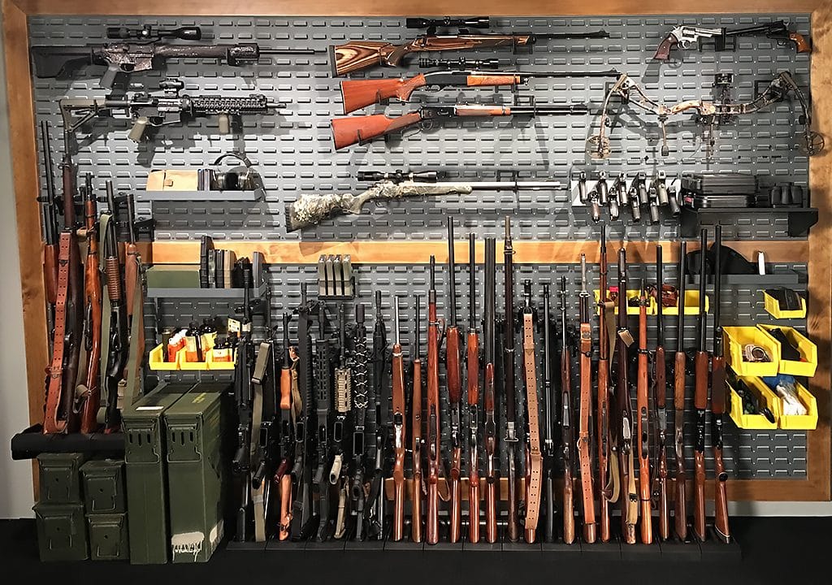
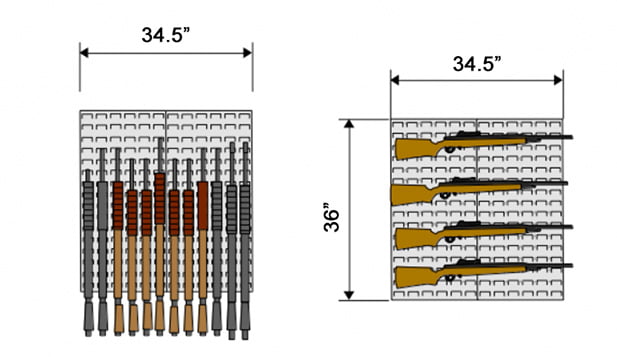
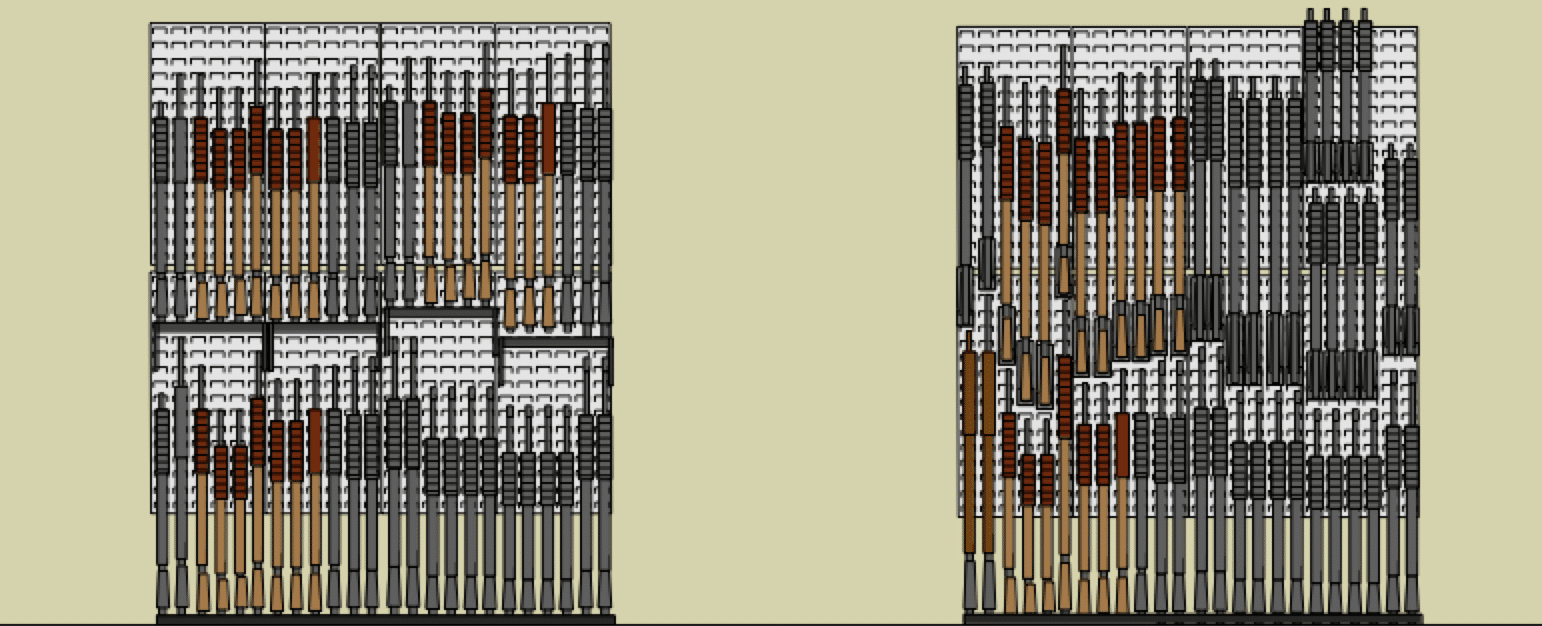
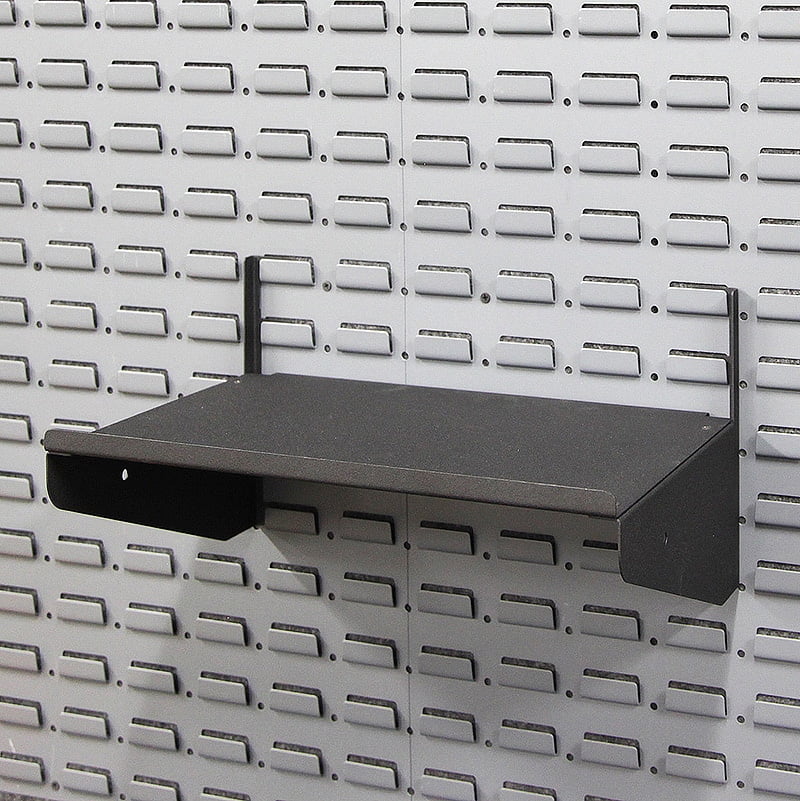
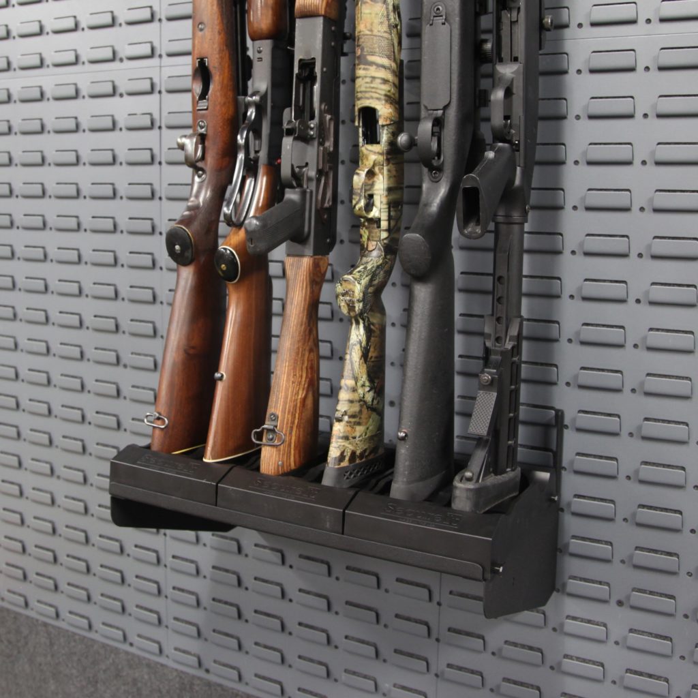
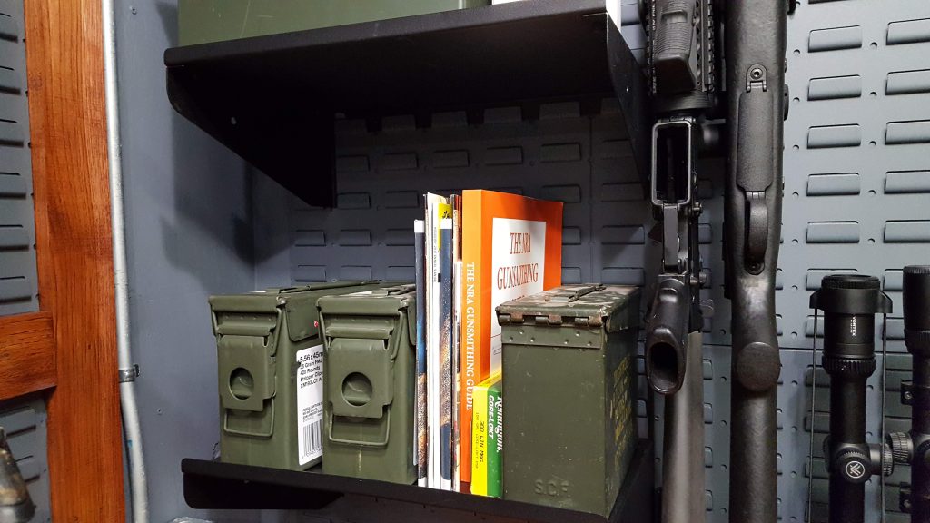

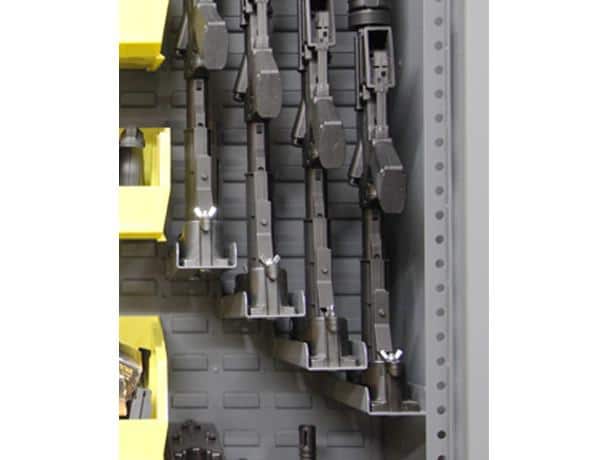
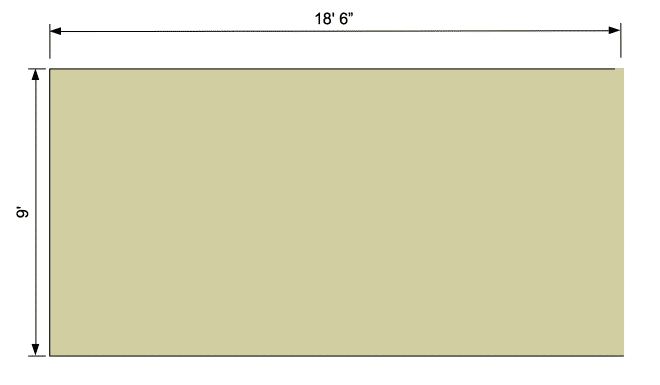 Above is a drawing of the room we will turn into an armory. The right side of the room is open. We will build a wall with a secure double door system.
Above is a drawing of the room we will turn into an armory. The right side of the room is open. We will build a wall with a secure double door system.
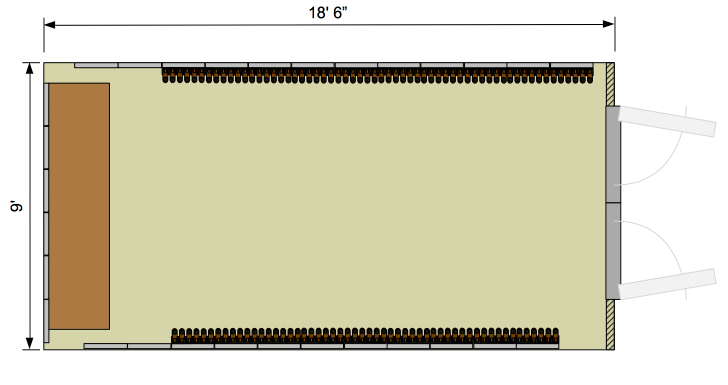 This is the room with the gun storage system, workbench, wall built and double doors drawn in
.
This is the room with the gun storage system, workbench, wall built and double doors drawn in
.
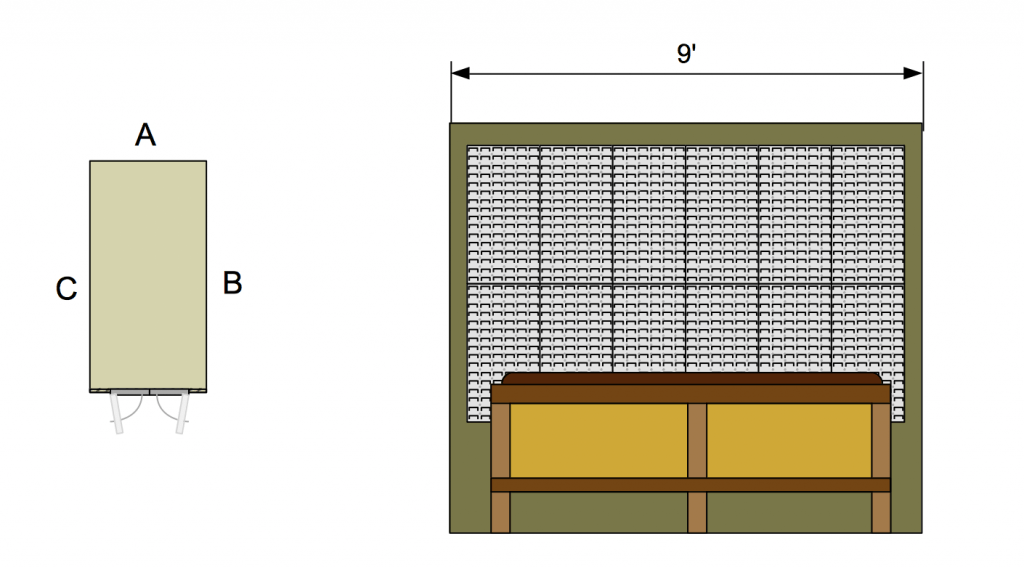 Here we have a small drawing with the walls labeled and the back wall “A”, this has grid panels and our workbench. To calculate to a number of panels: the wall is 9′ = 108″ each grid panel is 17.25″ wide so 108 divided by 17.25 = 6.26 we can fit 6 panels on the wall. these are centered and our workbench sits in front.
Here we have a small drawing with the walls labeled and the back wall “A”, this has grid panels and our workbench. To calculate to a number of panels: the wall is 9′ = 108″ each grid panel is 17.25″ wide so 108 divided by 17.25 = 6.26 we can fit 6 panels on the wall. these are centered and our workbench sits in front.
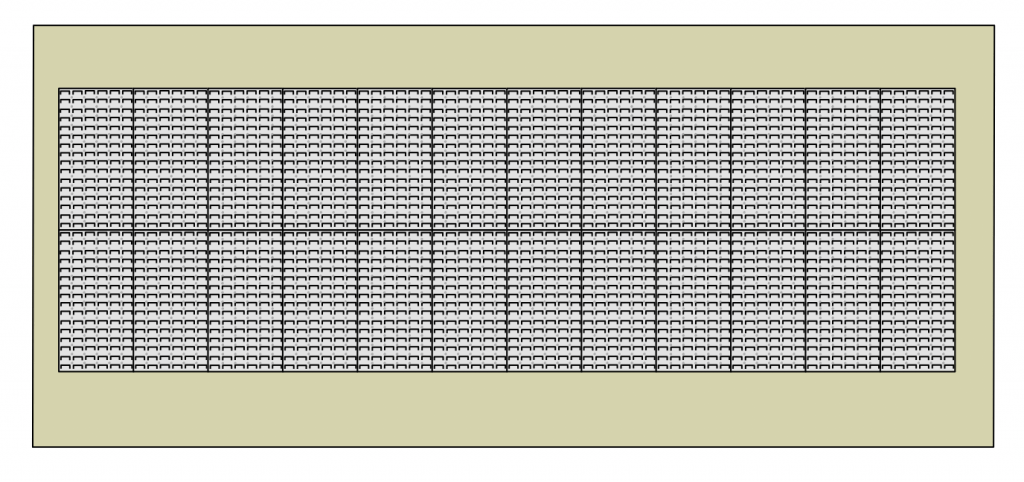 Wall “B” we use the same process here: wall – 18′ 6″ = 222″ — 222 / 17.25 = 12.86 so we use 12 panels.
Wall “B” we use the same process here: wall – 18′ 6″ = 222″ — 222 / 17.25 = 12.86 so we use 12 panels.
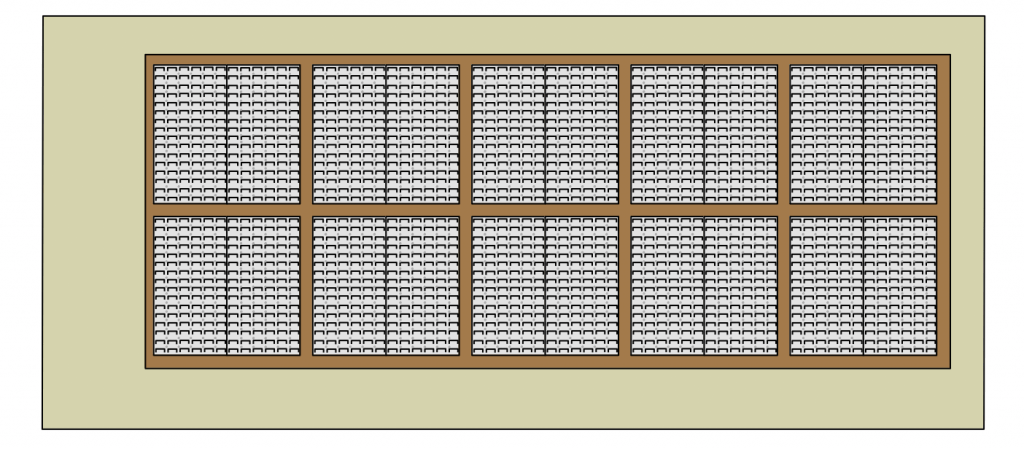 Wall “C” On this wall we are using hardwood between the panels. This gives the system a softer and warmer look. We installed the plywood, then used 1×4 hardwood to create the framework, then the panels were attached in the center sections.
Normally we would do all walls the same, however, we wanted to use this room as a showpiece for different styles and looks.
Wall “C” On this wall we are using hardwood between the panels. This gives the system a softer and warmer look. We installed the plywood, then used 1×4 hardwood to create the framework, then the panels were attached in the center sections.
Normally we would do all walls the same, however, we wanted to use this room as a showpiece for different styles and looks.
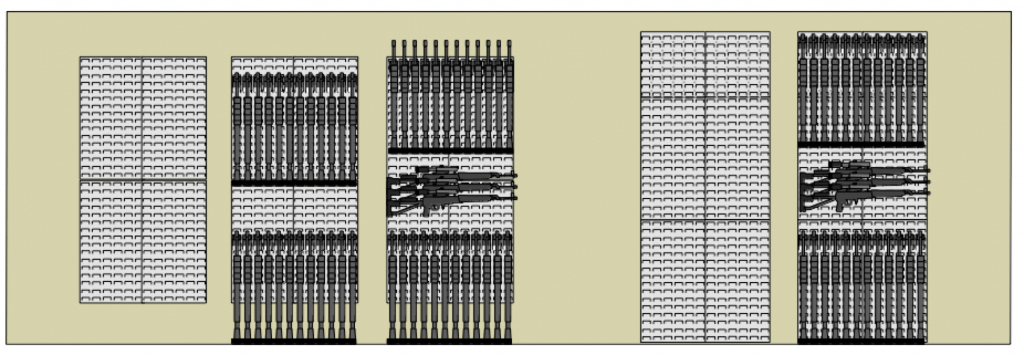 In the image above we show a 72″ high system 14″ off the floor. There are 24 rifles stored vertical and 3 horizontal. The rifle barrels at the top can be taller than the system. Next, we show floor to ceiling using 3 panels.
In the image above we show a 72″ high system 14″ off the floor. There are 24 rifles stored vertical and 3 horizontal. The rifle barrels at the top can be taller than the system. Next, we show floor to ceiling using 3 panels.

 We install screws every 3 -4 louvers and every 2-3 rows. adding a few screws to the panel joints will keep things straight and clean.
When the panels are installed you can start adding components and firearms. There are unlimited options as far as how you store things!
We install screws every 3 -4 louvers and every 2-3 rows. adding a few screws to the panel joints will keep things straight and clean.
When the panels are installed you can start adding components and firearms. There are unlimited options as far as how you store things!
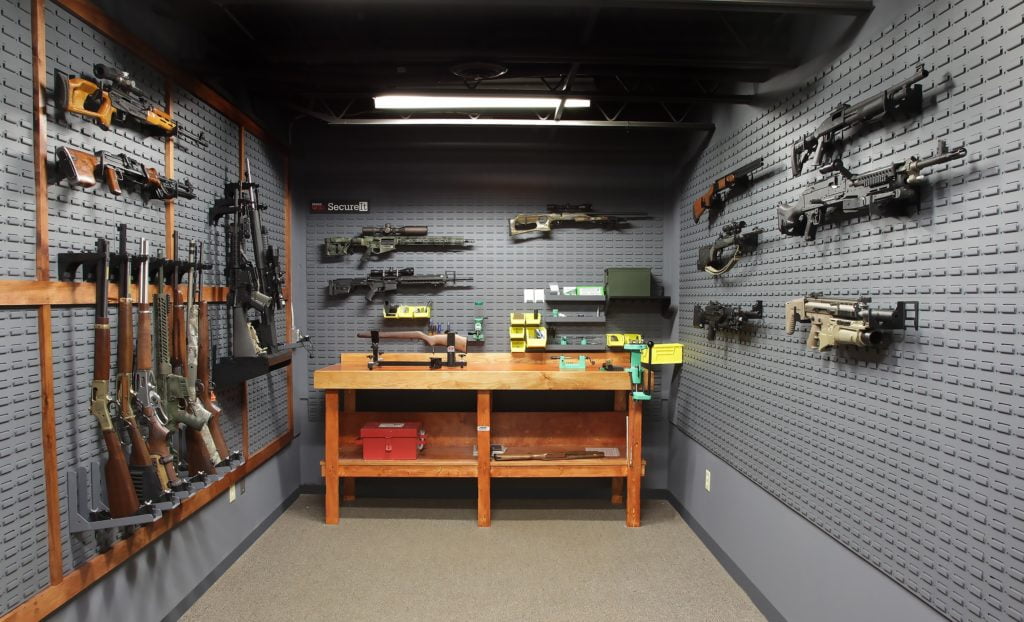
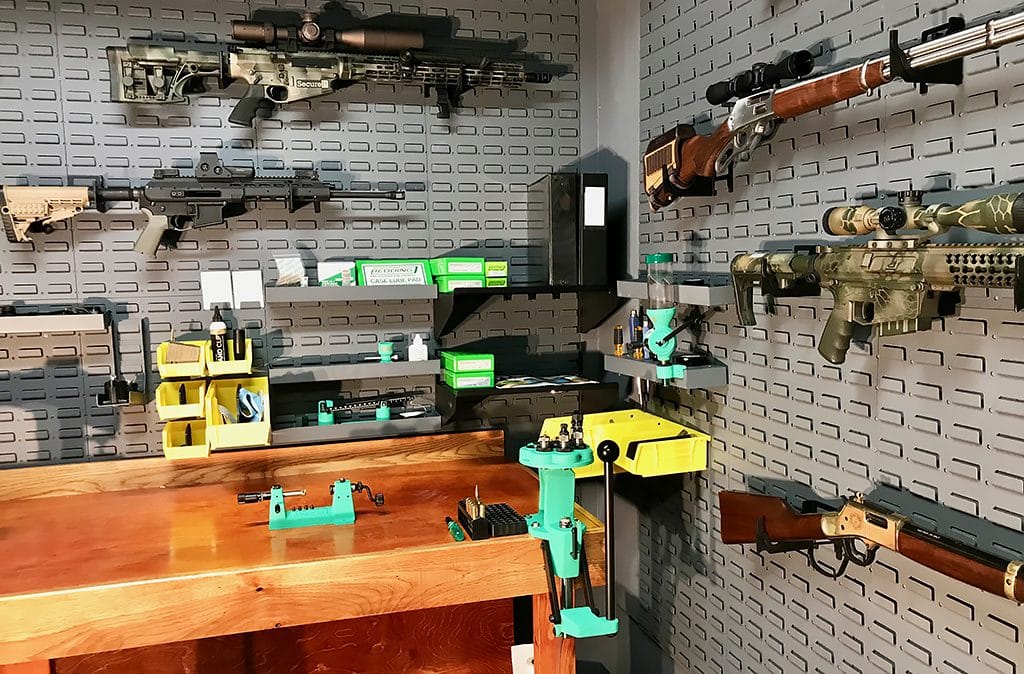 Gun Room Reloading bench
Gun Room Reloading bench
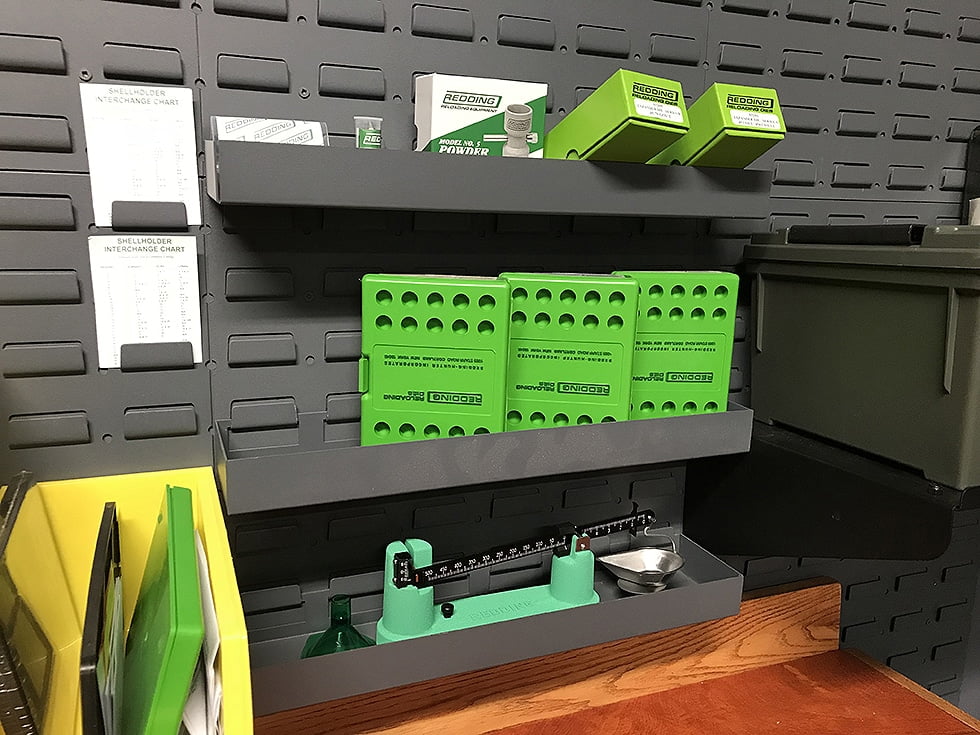 Reloading dyes stored in the gun room.
Reloading dyes stored in the gun room.
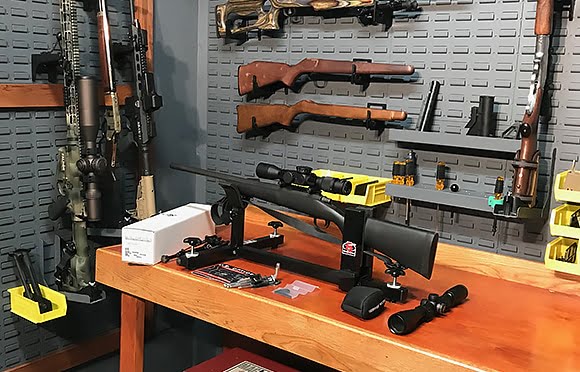 Gun Smith bench in a gun room
Gun Smith bench in a gun room
